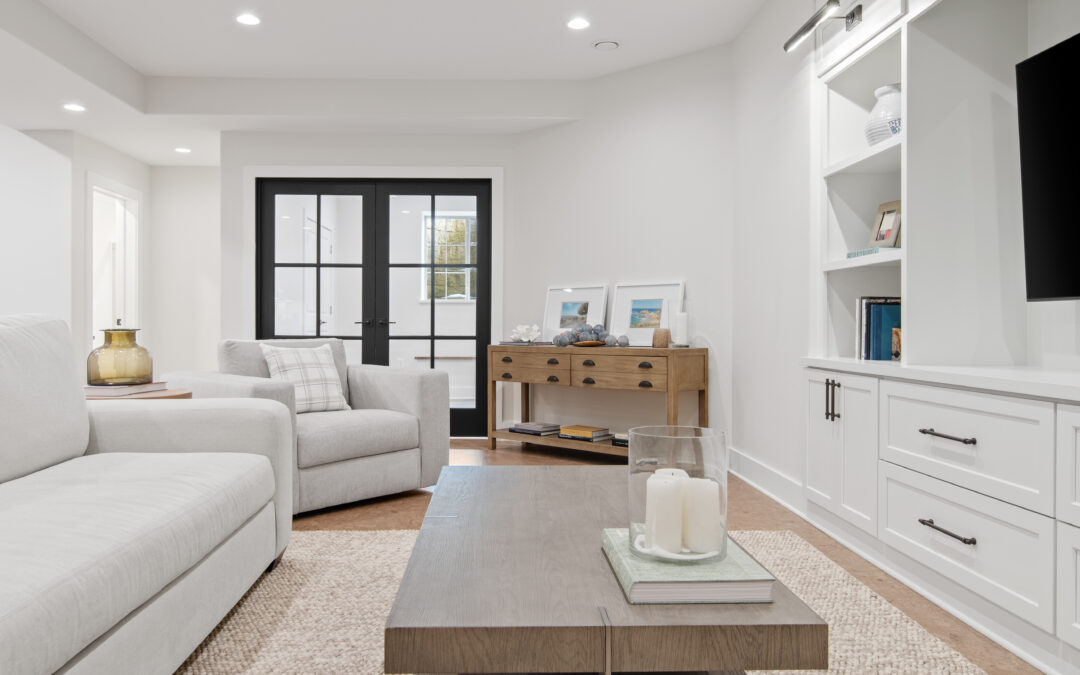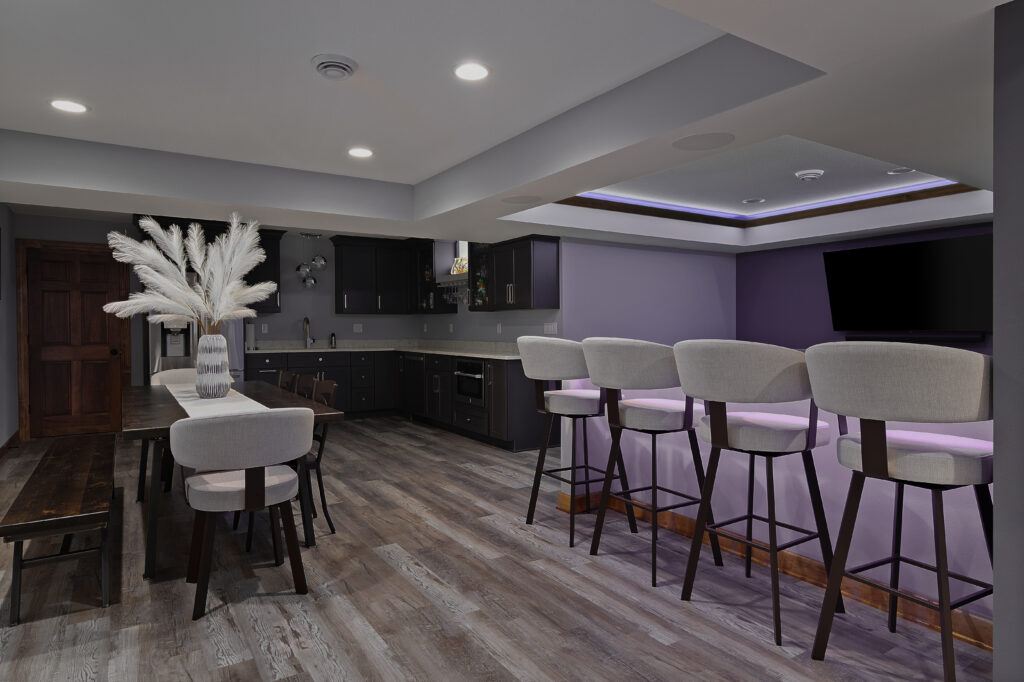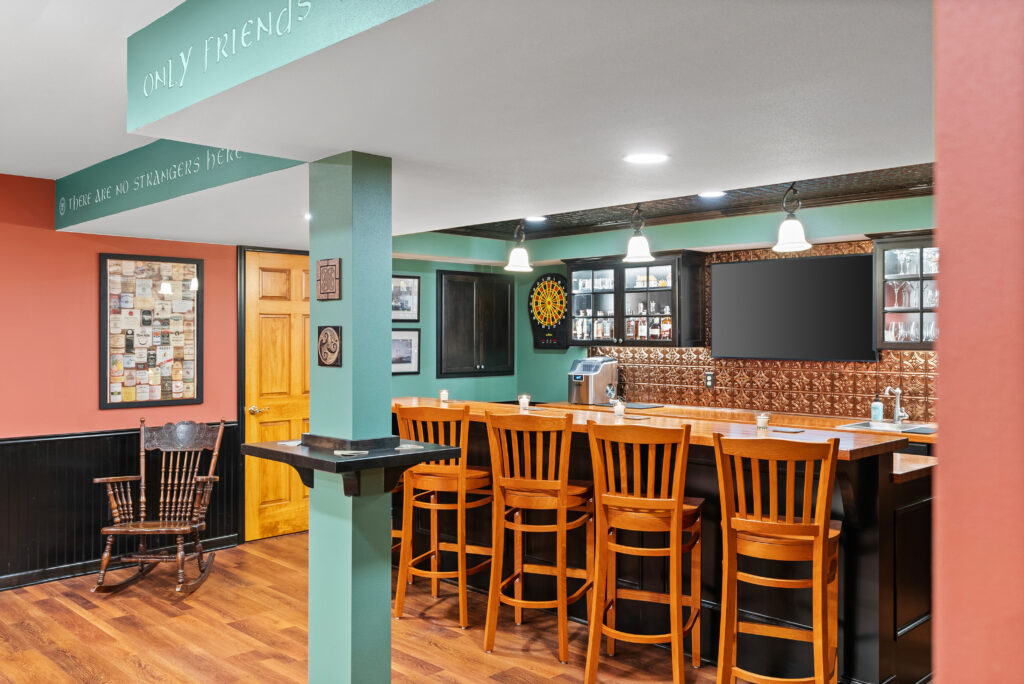If you want a high-payoff home renovation project with near-limitless possibilities, a basement remodel might be what you need! It’s one way to increase the living space of your home without the hassle and expense of building an addition. But, as with any major home reno project, there’s so much to consider – and you probably shouldn’t DIY it.
The Pros of Basement Remodeling
With the work involved in such a large undertaking, you may feel overwhelmed and stop before you start. As with many projects, the payoff may be well worth your time and financial investment. If you complete your basement remodeling project, here are just a few of the potential benefits:
- Increased home value. No one likes a dark, unfinished basement that’s a dumping ground for all your old possessions, including potential homebuyers.
- More usable living space. The ways you can enjoy your newly renovated basement are limited only to your imagination. You can create bedrooms or office space – or go more on the fun side with entertainment spaces like a home theater or bar. It can also be a simple way to address storage issues in your home.
- More energy efficiency. Unfinished basements can make your energy costs go up because of the lack of insulation and ventilation, so you can address air leaks and cut down rising energy costs.
- Improved safety. Many homes have issues with water or even gas leaks and mold. A correctly done basement remodel will address these issues and save you a significant amount down the line. In areas prone to flooding, addressing these issues can create a sense of security and help you breathe a little easier.
- Rental income potential. With the cost of housing on the rise, the income potential from creating a rental space in your basement can be too good to ignore.
What To Consider In A Basement Remodel
Because there are so many possible options, there are a lot of choices to make when you go through the basement remodeling process. Many homeowners have at least some ideas about what they want in the end. Still, it’s wise to consider as much as possible before you get the tools out.
How Big Do You Want Your Basement Remodel to Get?
Project size is perhaps the single most significant factor in determining the scope of your basement remodel. If you want to keep costs and your time involved to a minimum, you may want to simply insulate the basement, put up walls and paint, and add a functional but low-cost floor.
If you’re ready to go all in and invest in a high-end, complete basement rental unit and spare no expense on the extras, expect a higher price tag and more time needed to complete the project.
Remodeling can be stressful for a family, so consider that, as well.
An important note: Plumbing can potentially be the biggest headache to incorporate into a basement remodel, so carefully consider this in your plans.
What Basement Remodeling Makes Sense For Your Space?
When creating your plan, it’s essential to consider what would suit your existing space and what you want to use it for. Integrating what’s already available may help reduce the cost and work involved in your basement remodel.
First, review your space:
- What’s the size of the area you’re working with?
- Where are the wires, plumbing, and windows?
- What does it need to get finished?
- Are there any issues like mold or leaks that need to be addressed?
Then think about the vision you have for your basement:
- What’s the overall purpose of your finished space?
- Who’s going to use it?
- What budget do I have available for this basement remodel?
- What features does it have now that can be integrated into the finished result?
- What does the ideal outcome of this project look like? (It might be time to practice vision boarding and gather some inspirational photos from the internet for this piece.)
If your vision doesn’t align with your space (or budget), some compromises might be needed, but don’t get discouraged. It might be possible to get what you want and need, even if the result looks different than you imagined.
For example, if budget is a concern, it might be possible to bring it in line by choosing a less expensive flooring option or lower-end finishings.
If the existing space doesn’t allow for your dream to come to life as you see it, practicing the art of flexibility is key. If the existing plumbing in your basement doesn’t allow for a second bathroom in the location you want, you may need to add extensive plumbing work to your list or adjust the layout plans accordingly.
Basement Remodeling: From Luxurious to Functional
One of the most enjoyable parts of basement remodeling is that the range of possibilities, from the most luxurious to functional choices, is almost limitless. A basement remodel could result in:
- Additional bedrooms
- Additional bathrooms
- A home office space or other working space (like an art studio)
- A playroom/game room
- A home gym
- A kitchenette
- A wet bar
- A home theatre
- An entire rental unit
Logistics for Electricity and Plumbing In A Basement Remodel
Electrical and plumbing work are two critical parts of the basement remodeling puzzle. They’re both specialized trades that require a professional to complete the job safely and up to code. Here’s what to consider:
- Existing electrical and plumbing systems. Where are the existing stacks, sewage, and water lines? They may impact where you put your new plumbing fixtures. Does your electrical panel have the capacity to handle the added load of your remodeled basement? If you want to add a kitchen or bathroom, but it’s below the main sewage line, you’ll likely need a sewage ejection system to pump wastewater up to the main sewer line.
- Building Codes & Permits. Check existing building codes before you go ahead with remodeling your basement. Codes get updated occasionally, and what might have been acceptable when your home was built may not work for your basement renovation, causing remodeling delays, hefty fines, and future structural issues leading to more costs. Many locations require permits for electrical work, and once the work is completed, an inspection will likely be necessary to ensure everything is up to code.
- Wiring for appliances and electronics. Some items may need dedicated circuits and specialized outlets.
- Access & Safety. Ensure you have access to the main water shutoff and that electrical components, including outlets, switches, and fixtures, are easily accessible and safely installed. Also, consider installing Ground Fault Circuit Interrupters (GFCIs) for outlets near water sources.
As you can see, there’s a lot to consider with a large project like a basement remodel, but the payoff can be enormous. Who wouldn’t want more living space and value in their home, better energy efficiency, and protection against water damage?
If you want to get the basement remodel you dream of, your best bet to make the process as easy as possible is to get a pro on your side. At JB Custom Remodel, we help homeowners transform their homes into their vision. To speak with our team about creating your basement oasis, fill in our contact form and get a free quote today!




Recent Comments