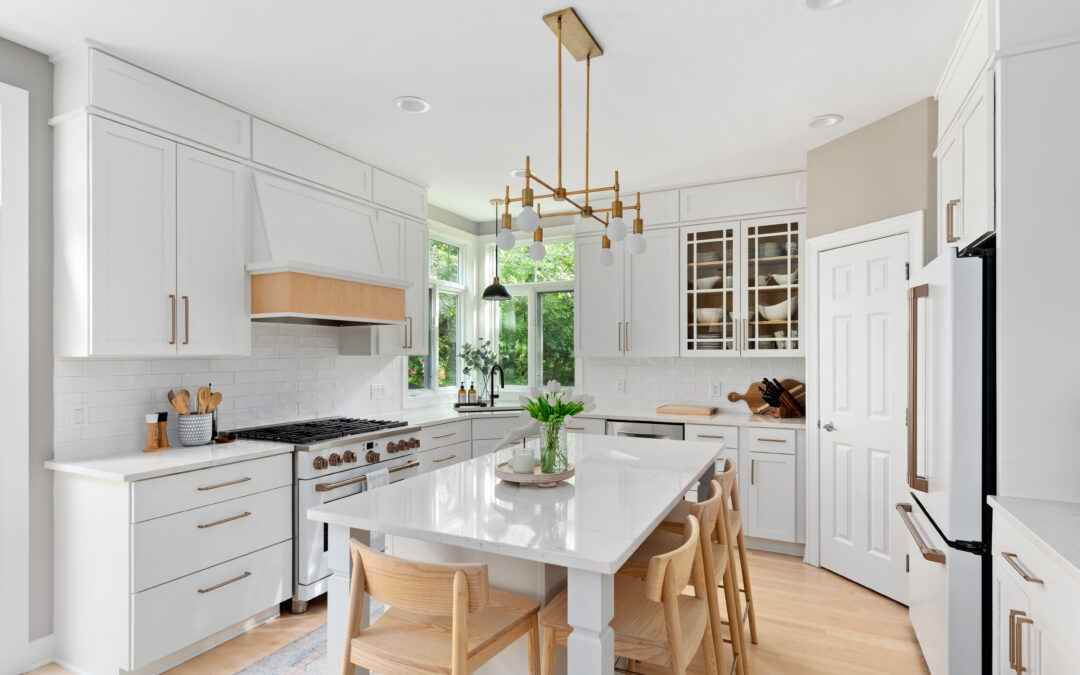Why Your Kitchen is the Perfect Starting Point for a Home Remodel Project
When embarking on a home remodeling journey, it’s essential to choose the right area to begin your transformation. The kitchen, often considered the heart of the home, is an ideal place to start. A well-designed kitchen not only enhances the aesthetic appeal of your space but also significantly improves functionality and convenience. A kitchen that functions as seamlessly as it’s designed is important to make your house feel like home – find out how to get the most out of your Milwaukee kitchen remodel.
We recommend prioritizing kitchen or bathroom renovations for a whole home remodel. As the Midwest enters the remodeling season, we want to provide you with valuable tips and inspiration. In this blog post, we’ll explore three functional kitchen ideas that will revolutionize your cooking space, making it a practical and visually stunning haven.
Incorporating Modern Design Elements for an On-Trend Kitchen
Before diving into the functional ideas, let’s explore some of the exciting kitchen trends dominating the remodeling scene in 2023. By staying on top of these trends, you can ensure your kitchen remodel is contemporary and visually appealing.
Natural Materials and Warm Tones
In 2023, we’re witnessing a surge in the use of natural materials, such as wood, stone, and concrete, in kitchen designs. These organic elements bring warmth and character to your space, creating an inviting ambiance. Consider incorporating wooden cabinetry, stone countertops, or concrete flooring to achieve a timeless and earthy aesthetic.
Open Shelving – Showcase Your Style and Optimize Storage
Open shelving has become increasingly popular, offering homeowners the opportunity to display their favorite kitchenware and add a touch of personalization. By removing upper cabinetry in select areas, you can create an open and airy feel in your Milwaukee kitchen remodel while showcasing your collection of stylish plates, glasses, and decorative items. Balance open shelves with closed storage options to maintain functionality and keep frequently used items easily accessible.
Vibrant Colors and Bold Accents Infuse Energy and Personality into Your Kitchen
Say goodbye to bland and monotonous kitchen color schemes! In 2023, vibrant colors and bold accents are taking center stage. Consider incorporating eye-catching hues such as deep blues, rich greens, or fiery reds as accent colors on your kitchen island, backsplash, or cabinetry. These vibrant shades inject energy and personality into your space, creating a lively atmosphere that sparks creativity and joy.
Optimizing Your Kitchen’s Layout for Enhanced Functionality
Now that we’ve explored the latest trends, let’s dive into three functional kitchen ideas that will transform your cooking space into a practical and efficient area.
Ample Walking Space for Enhanced Accessibility
For families who love to cook and entertain, having ample walking space is crucial. When planning your kitchen remodel, ensure there is sufficient room to move around counters, tables, and islands. This is particularly important for larger families, as it prevents overcrowding and allows multiple individuals to navigate the space comfortably. By prioritizing walking space, you’ll create a kitchen that promotes efficiency and minimizes any potential bottlenecks during meal preparation and social gatherings.
Designing a Kitchen Work Triangle for Seamless Movement
To optimize the flow of traffic within your kitchen, it’s essential to strategically position key elements like stoves, sinks, and refrigerators. These three elements should form a triangular configuration, commonly known as the “kitchen work triangle.”
This design principle minimizes the distance between these essential areas, making it easy and efficient to move between them. When planning your kitchen remodel, consult with a professional to ensure that your kitchen work triangle is optimized for your specific space, taking into account your cooking habits and lifestyle. By streamlining the traffic flow in your kitchen, you’ll save time and effort during meal preparation and create a seamless cooking experience.
Maximizing Space and Organizing Your Kitchen Remodel in Milwaukee
Storage is a crucial consideration in any kitchen remodel. One practical solution is to utilize ceiling-height upper cabinetry. This design choice not only maximizes vertical space but also provides a convenient storage option for seasonal and seldom-used items. By extending the cabinetry to the ceiling, you eliminate wasted space and create a cohesive and visually appealing look. Accessing the higher shelves can be made easier by incorporating sturdy step stools or sliding library ladders. This clever storage solution keeps your countertops clutter-free and allows you to maintain an organized and functional kitchen.
The kitchen is undeniably the heart of the home, and remodeling it offers an opportunity to enhance both its beauty and functionality. By incorporating the latest trends, such as natural materials, open shelving, and vibrant colors, you can infuse your kitchen with a modern and stylish appeal. Additionally, focusing on functional ideas like ample walking space, optimizing traffic flow, and utilizing ceiling-height upper cabinetry ensures that your kitchen is designed for efficiency and convenience.
We would love to partner with you as you embark on your kitchen remodel journey. Visit our website at https://jbcustomdrywall.com/contact/ for a consultation with our experienced professionals who can bring your vision to life. With a well-designed and functional kitchen, you’ll not only elevate your cooking experience but also increase the value and enjoyment of your entire home. Happy remodeling!



Recent Comments